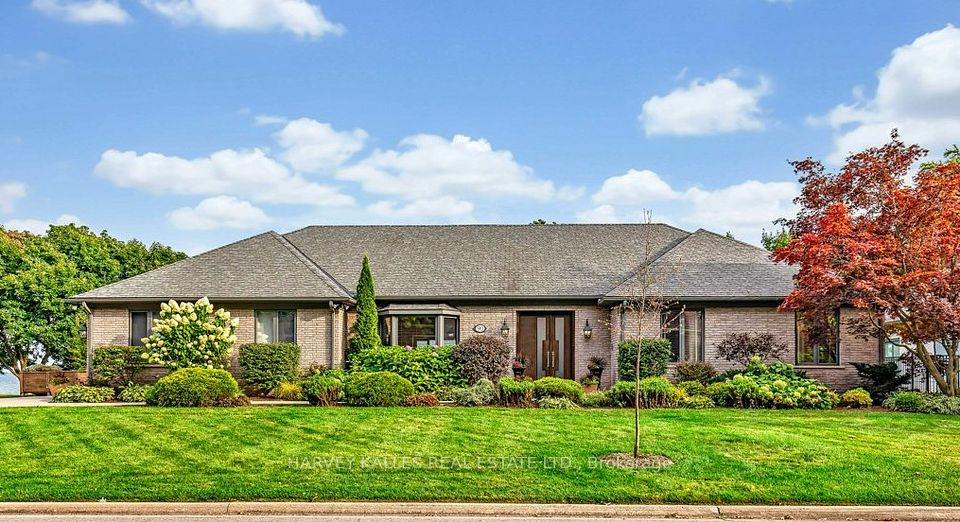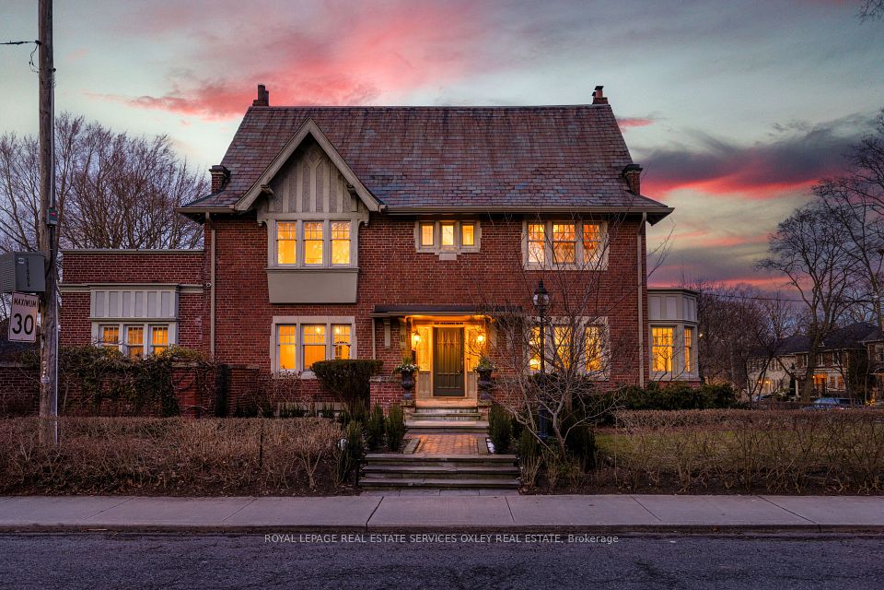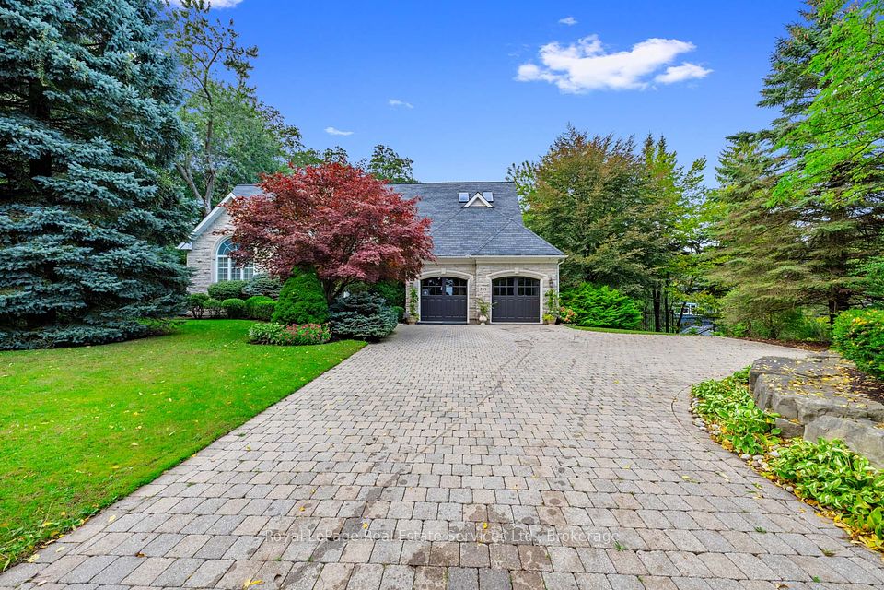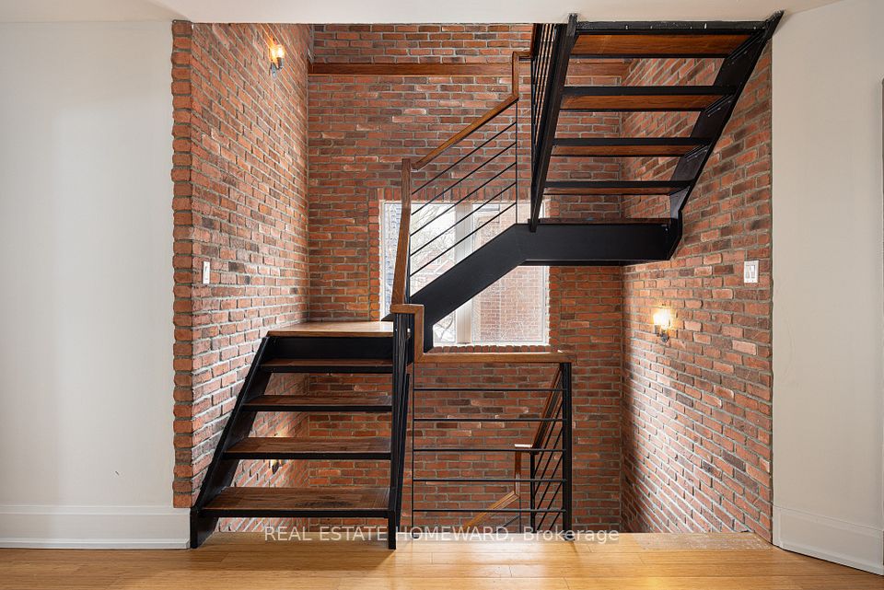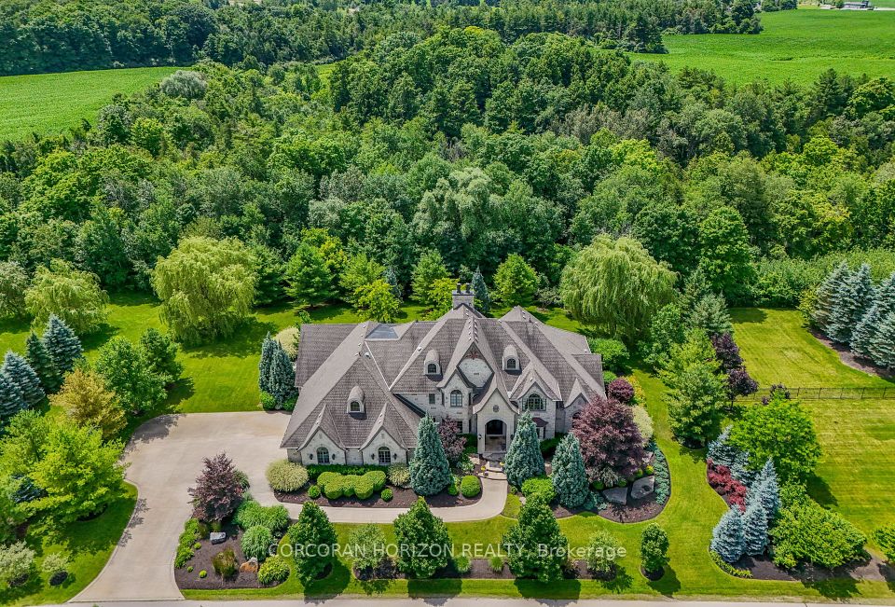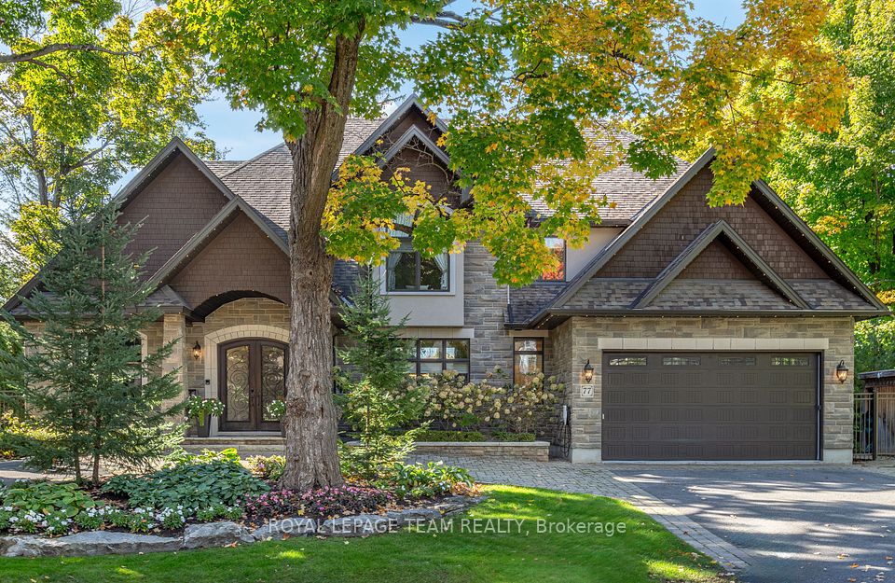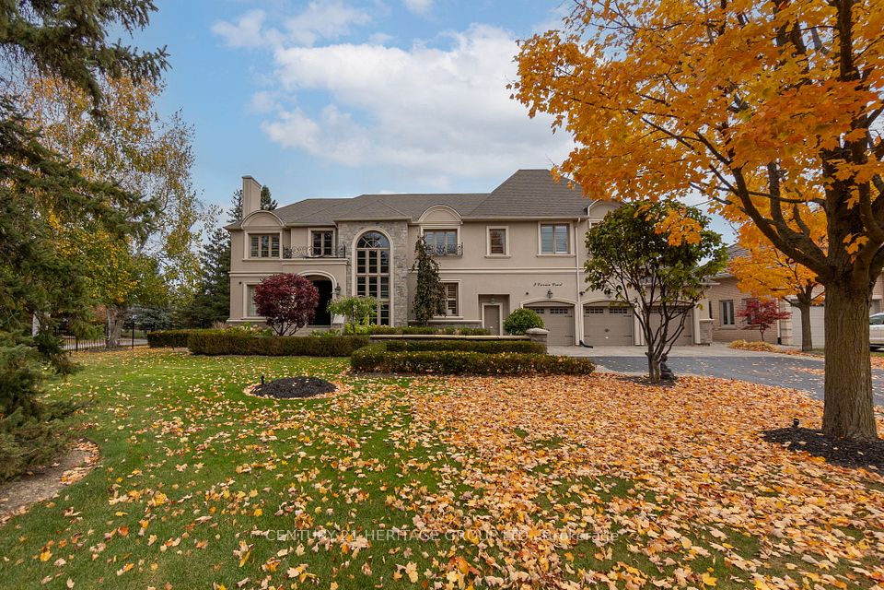$4,980,000
147 Cooks Mill Crescent, Vaughan, ON L6A 0L1
Property Description
Property type
Detached
Lot size
N/A
Style
2-Storey
Approx. Area
N/A Sqft
Room Information
| Room Type | Dimension (length x width) | Features | Level |
|---|---|---|---|
| Foyer | 3.99 x 4.22 m | Marble Floor, Wainscoting, Fireplace | Main |
| Office | 3.89 x 4.7 m | French Doors, Wainscoting, Large Window | Main |
| Living Room | 4.22 x 5.89 m | Coffered Ceiling(s), Wainscoting, Large Window | Main |
| Dining Room | 3.94 x 7.29 m | Combined w/Living, Wainscoting, Bay Window | Main |
About 147 Cooks Mill Crescent
Unparalleled in every way! This impeccably crafted custom estate rests on a rare, expansive pie-shaped double lot at Bathurst & Rutherford, offering serene views as it backs onto the peaceful Carrville Mill Park. Adjoining 54 ft x 194 ft vacant lot is negotiable & seamlessly landscaped into the property. Stunning backyard oasis boasts a resort-style pool, full cabana w/an outdoor bathroom, basketball court, dining space, & B/I BBQ. Every tile throughout this home, from the cabana to the front driveway, walkways, and the spacious three-car garage, is equipped w/luxurious in-floor heating, providing year-round comfort and warmth. Enjoy the ultimate in smart living with the fully automated Crestron system, effortlessly controlling everything from the pool to lighting, blinds, music, & more. Automated blinds are installed throughout for added convenience. The grand foyer greets you w/exquisite craftsmanship & meticulous attention to detail, seamlessly guiding you into the sun-drenched living & dining rooms, a gourmet eat-in kitchen w/an expansive butlers pantry, and a lavish family rm. Prepare to be captivated by the soaring ceiling heights that add to the homes grandeur. The primary bedroom is a true sanctuary, feat a private balcony, an attached office, & a dream closet. The opulent ensuite is a spa-like retreat, featuring a spacious jet and steam shower for ultimate relaxation. Designed w luxury in mind, it offers the perfect space to unwind in comfort and style. Each additional bedroom is thoughtfully designed w/its own private ensuite w/I closet, offering both luxury convenience for every occupant.This remarkable estate boasts a beautifully hand-crafted, temp-controlled wine cellar that holds thousands of bottles, making it a dream for any wine connoisseur. The expansive rec space feat a stylish bar, a butlers kitchen, a state-of-the-art gym, a private nanny suite, and much more!
Home Overview
Last updated
Apr 14
Virtual tour
None
Basement information
Finished
Building size
--
Status
In-Active
Property sub type
Detached
Maintenance fee
$N/A
Year built
--
Additional Details
Price Comparison
Location

Shally Shi
Sales Representative, Dolphin Realty Inc
MORTGAGE INFO
ESTIMATED PAYMENT
Some information about this property - Cooks Mill Crescent

Book a Showing
Tour this home with Shally ✨
I agree to receive marketing and customer service calls and text messages from Condomonk. Consent is not a condition of purchase. Msg/data rates may apply. Msg frequency varies. Reply STOP to unsubscribe. Privacy Policy & Terms of Service.






